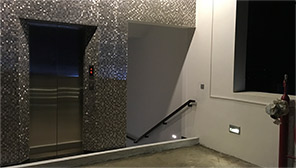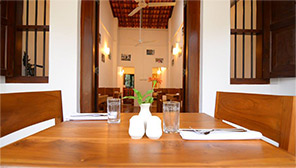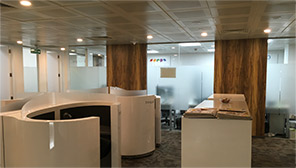Services
service concentrates on strong team-orientated problem-solving at every stage, to ensure that the final product is of the highest standard, and to the client’s maximum satisfaction. strongly believes in the principal Architect getting personally involved in designing, detailing and construction supervision in each and every project – maintaining a close rapport with the client right throughout, in order to successfully interpret their needs into 3-dimensional forms and spaces.
The consultancy services provided will be carried out in different stages as shown below.
1. Schematic Design Stage
This stage consists of the following :-
- Ascertaining requirements and constraints of the project, based on Client’s instruction and confirming Architect’s decisions to Client.
- Preparation of preliminary Sketch Design to interpret the design requirements.
- Preparation of alternative space planning to achieve the required work-station and to advise Client based on this information.
- Preparing Preliminary Estimate of the probable project cost based on current area value or other unit costs.
2. Design Development Stage
This stage consists of the following :-
- Preparation of Design Development documents consisting of a set of plans, sections and elevations, to a scale acceptable incorporating the inputs from other consultants also, where applicable..
- With the other consultants, if applicable, decide on type of construction, quality of materials and standards of workmanship.
- With the other consultants, where applicable, obtain approximate quotations, information on materials, tests, investigations necessary to prepare a project estimate based on approximate quantities.
- Prepare and submit revised estimate to Client and advise the Client of the consequences of any subsequent changes on the cost and program.
- Assist the Client to negotiate where required, applications for approval under building acts, regulations or other statutory requirements.
- Obtain Client’s approval for type of construction, finishing material to be used, type of contract to be used, and types of sub-contracts to be used for structural, mechanical and electrical systems to be used in the project.
3. Contract Documentation Stage
- Preparing a full set of Architectural Working Drawings.
- Co-ordination of working drawings of other consultants, where applicable.
- Preparation of schedules and specifications and coordinating work of other consultants.
- Assist the Quantity Surveyor to prepare Bill of Quantities necessary for the tender, compile and coordinate the BOQ’s.
- Preparing and/or obtaining all documents necessary for calling Tenders, such as:-
- Full set of working drawings
- Specifications
- Pricing preamble
- Bills of Quantities
- Instructions and Conditions of tender
- General conditions and particular conditions of contract
- Warranties / Guarantees
- Instructions on supervision of works
- Submission of full set of above documents for Client’s approval
- Submission of priced copy of Bills of Quantities and advice Client of any adjustments to previous statement of probable construction cost
4. Bidding and Negotiations Stage
- Obtain approval of the Client for the type of Tender procedure to be followed.
- Invite on behalf of Client, Tenders for the project, based on the type of Tender approved by the Client.
- Conduct pre-tender meetings, answer queries and advice Client and Tenderers on all technical and procedural matters during Tender.
- Advise and attend to the closing and opening of Tenders
- Evaluate the Tenders and submit report and recommendations to Client.
- Assist the Client to select a contractor including negotiations with Tenderers if necessary, to finalize the contract.
- Advise the client on issue of Letter of Acceptance and Award of contract by providing a suitable draft letter.
- Arrange contract documents for the signing of the contract by the Client and Contractor.
- Arrange to hand over the site and the relevant documents to the contractor.
- Review and finalize the program and other instructions
5. Contract Administration Stage
This stage consists of :-
- Accepting the responsibility and exercising the authority as conferred upon the Architect by the Client, and performing the functions as the Architect in respect of the said contract, as set out in the general conditions of the building contract.
- Providing all necessary information with the help of other consultants where applicable, and issuing instructions to the contractor, to enable the contractor to proceed with works
- Examining the work programs from time to time, and advice both Client and Contractor to fulfil their responsibilities to complete the project within the contract period.
- With other consultants where applicable, make periodic inspections of the works and conducting progress review meetings and issuing reports and Payment Certificates as required under contract.
- On completion of the project to a state reasonably satisfactory for occupation in the opinion of the Architect, arrange the contractor to hand over building to the owner and issue the Certificate of Practical Completion.
- Arrange to test all the systems installed and arrange to hand over test reports, and any other document needed as per conditions of building contract.
6. Post-Construction Stage
With the help of other consultants, where applicable, and the contractor and sub-contractors, the following Post-construction services are to be provided.
- With the help of contractors and sub-contractors, prepare and submit “As Built” drawings to any changes done during construction
- Review the warranties and guarantees and hand over such documents to Client
- Carry out any inspections needed during the Defect Liability Period, and prepare a list of items to be attended to by the contractors, and arrange such defects to be rectified by the respective contractors.
- Upon completion of the Defect Liability Period, issue the Final Certificate.


Office Building for Sudath Perera Associate @Nawala

“Mirisgala” Resturent @Galle Fort

